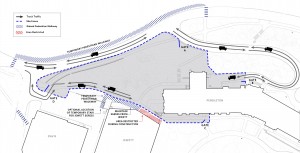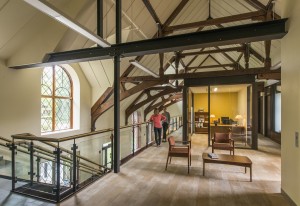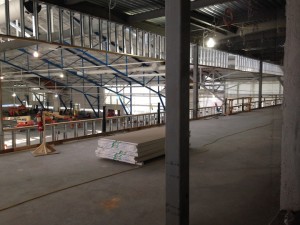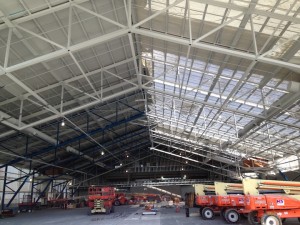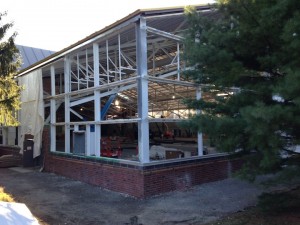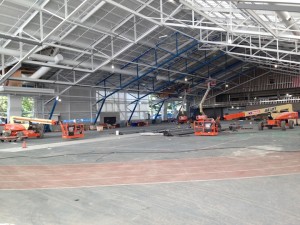As you may know, the Pendleton West campus renewal project and the second phase of the renovation of Founders and Green will get underway next week. As construction vehicles and work crews arrive at Wellesley next week, we anticipate these projects will cause minimal disruptions to your activities on campus this summer. Please be aware of the following changes, beginning next week.
Air Conditioning
On Monday and Tuesday, June 8 and 9, the air conditioning in Founders and Green will be offline. The air conditioning will be back online in Green Hall on Wednesday, June 10, but will remain off in Founders until the end of the month.
Parking, Roadways, and Walkways
Beginning on Monday, June 8, the Schneider Center Tennis Court Lot will be closed to faculty, staff, and student cars. It will remain closed until further notice.
The roadway from College Road up behind Pendleton Hall to Green Hall will become a two-way road beginning Monday, June 8, and through the duration of the PNW project. As such, cars will not be able to park along the hill.
The walkway between PNW and Jewett Arts Center leading up to the Academic Quad will be closed through August 2016 (the duration of the PNW project). Instead, you may access the Academic Quad by using the walkway between the Davis and Collins. We will also be creating a temporary walkway on the Munger Meadow side of College Road for pedestrian traffic, as the sidewalk on the opposite side of College Road will be closed during construction. These changes will be implemented in the coming weeks.
For more information about these roadway changes, please see the site logistics plan below. For more details about campus renewal, please see the Campus Renewal website.

