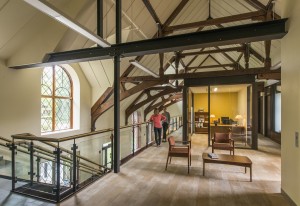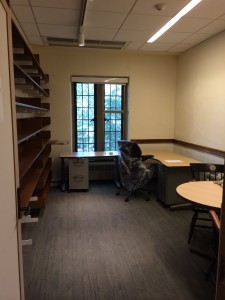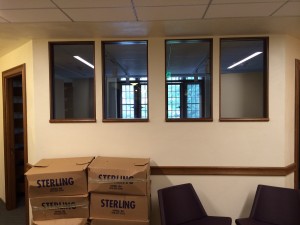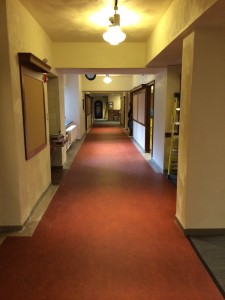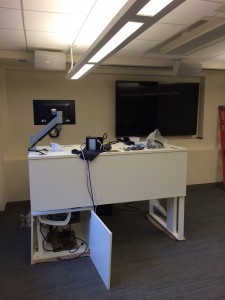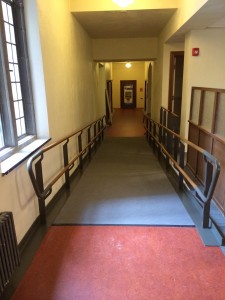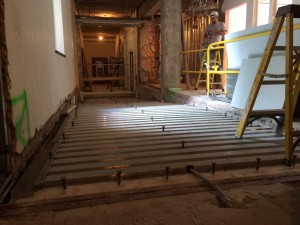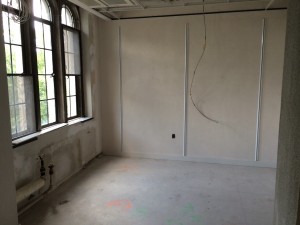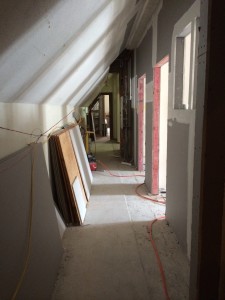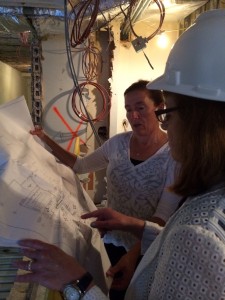Curious about what the inside of the Field House looks like these days? You can catch a glimpse of the renovations—and see right through the building—as work to replace the building envelope continues. Approximately 25 percent of the wall panels have been replaced. The same kind of removal and replacement work is also happening on the roof, which is currently 90 percent complete.
The Field House is a busy place. The fitness center is starting to take shape and the previously blue interior trusses have been painted white to match the underside of the new roof, making the space appear larger and brighter, and enhancing the character of the space.
Also, new steel has been installed which will support new curtains that will separate various PERA-related activities (such as a batting cage, basketball court, tennis courts, and track).
On the north side of the building—along Route 135—you can see cutouts above the exterior doors and in the fitness center where new windows will be installed, which will bring some natural light into the Field House and will allow building occupants a visual connection to the outside.
Next up? Crews will soon be prepping the floor for the installation of the new permanent wood floor and sports flooring.
Here are some recent images that capture the ongoing work, which is on track for completion in late January:
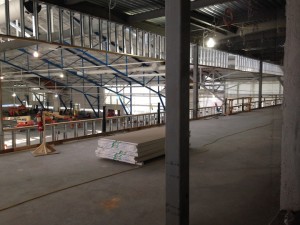
A view from the new mezzanine level.
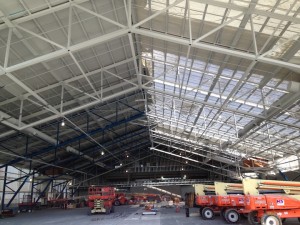
The old roof panels are being replaced with new panels. The roof is about 75 percent complete.
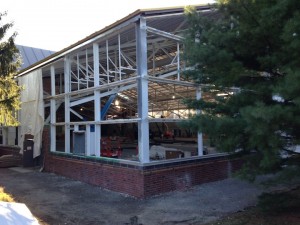
Currently, as the Field House exterior walls come down and are replaced, passersby can sneak a peek inside.
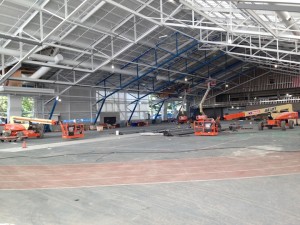
Painting the trusses white has already brightened the interior space.

