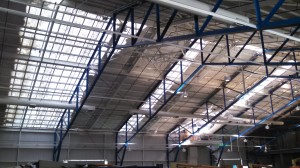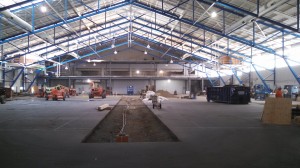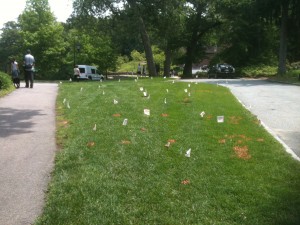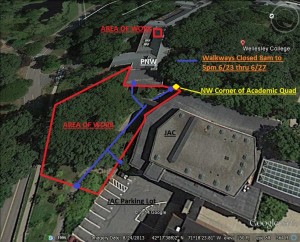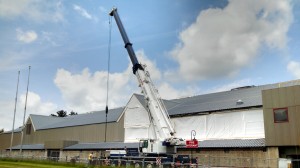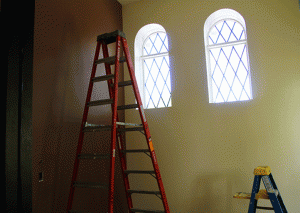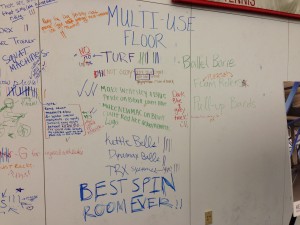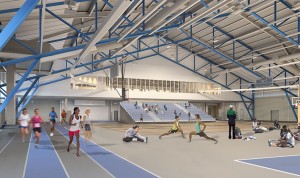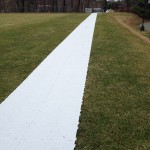With administrative offices moving into the newly renovated Schneider Center this week, we officially begin the first phase of a multi-phase renovation project in Founders and Green halls.
This first phase of work will be completed this summer, and will be generally focused on the area of the buildings informally known as “Green Hall South” and “Founders Hall North.” Renovations will bring together academic departments in one location, update faculty offices and classrooms, create more common spaces, and improve the accessibility of these historic and iconic buildings.
What You Can Expect
The work this summer in Founders/Green will be noisy. Construction workers will generally be in the building Monday through Friday, from 6 a.m. to 3 p.m., and they strive to do the more disruptive activity earlier in the morning.
Beginning this week and throughout the duration of the project this summer, portions of Green and Founders will be closed. Please note:
- There will be no passage from Green to Founders on the 2nd, 3rd, and 4th floors; that same area on the first floor (by the Office of Human Resources) will be open.
- The stair tower and elevator will remain open and in use this summer.
- The entrance to the building by El Table will be open and the nearby elevator on that level (accessible by the ramp) will be in use.
- The stairwell near El Table will be closed.
Additionally, the road that goes under the Green Hall archways will need to be closed periodically, while a new ramp to improve accessibility is installed.
Summer Moves
This summer, three academic departments—East Asian Languages and Cultures, Spanish, and French—will move out of the building until the renovation work is complete. Faculty and staff in those departments can best be reached by email over the summer.
Additionally, HR will relocate temporarily this summer just down the hall on the first floor of Green Hall, to the space where Student Financial Services has recently moved out of. HR will return to their existing offices at the end of the summer.

